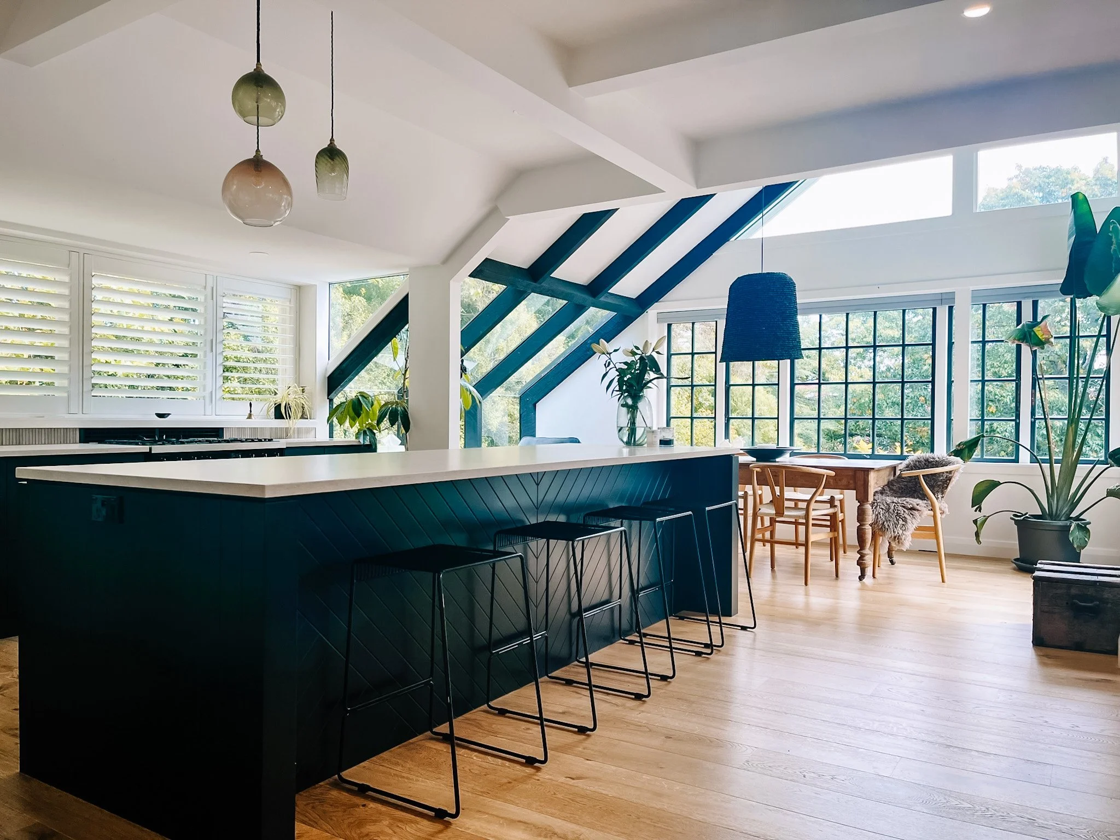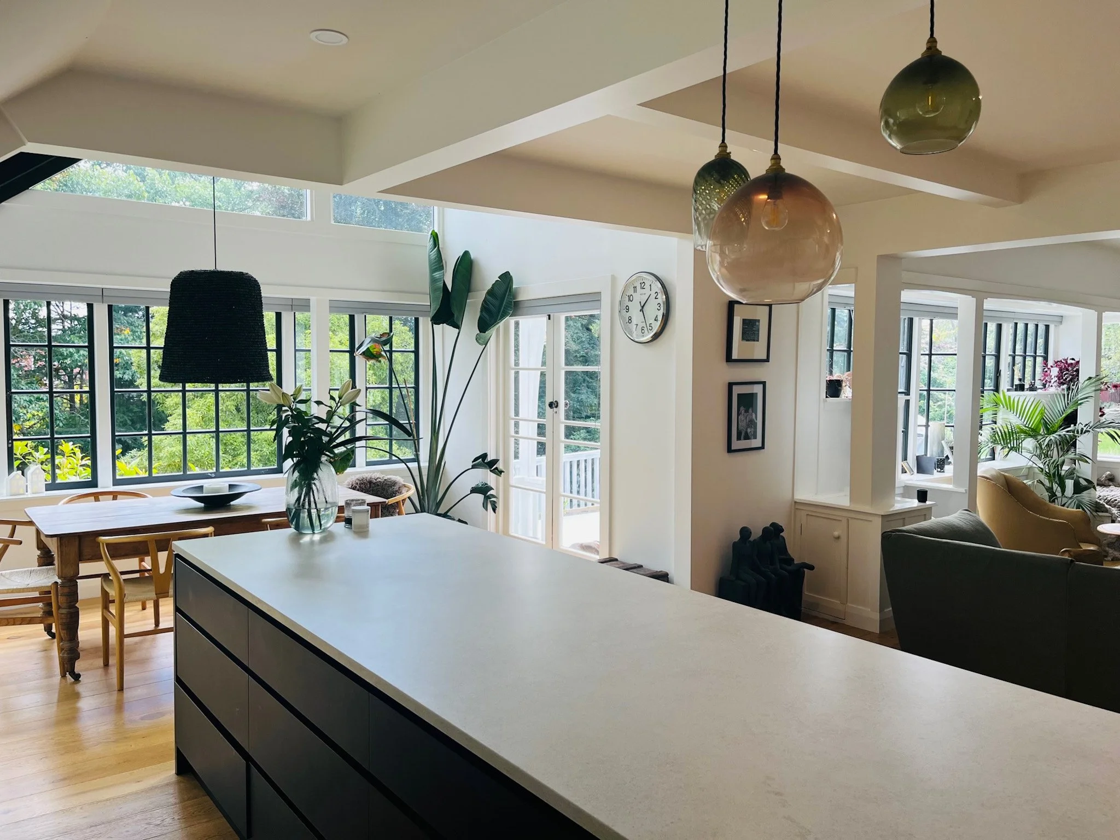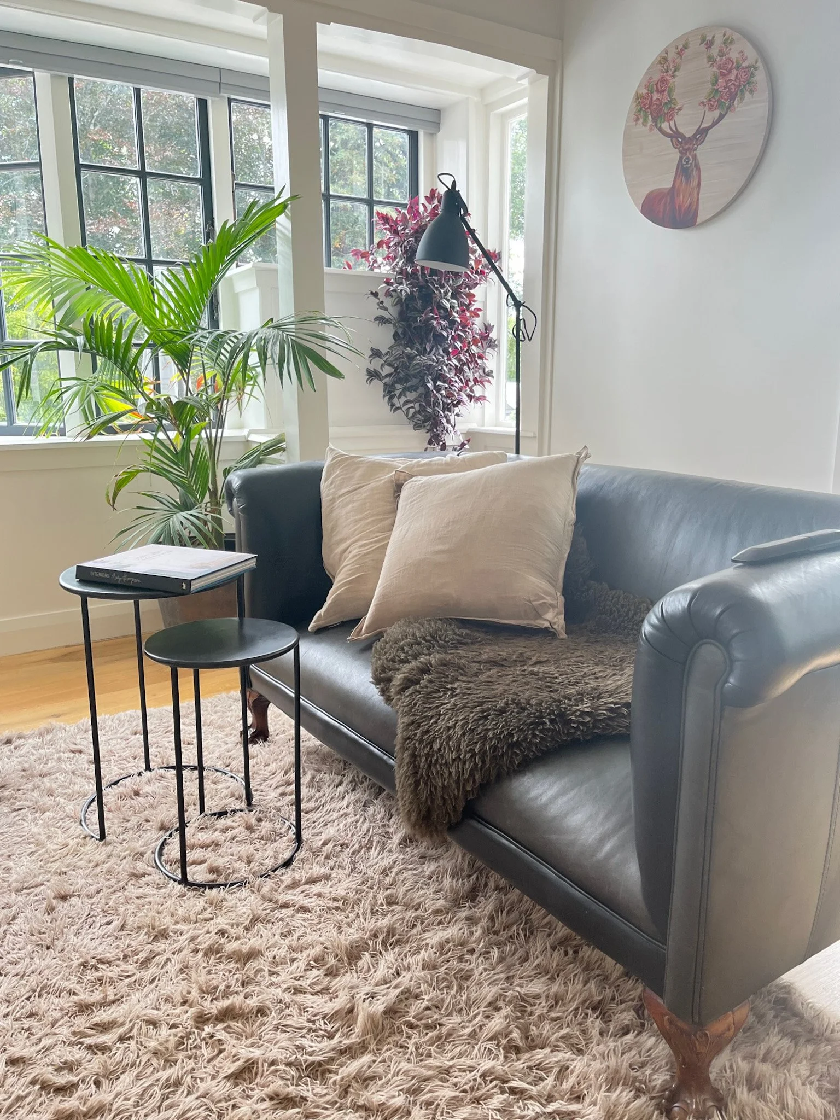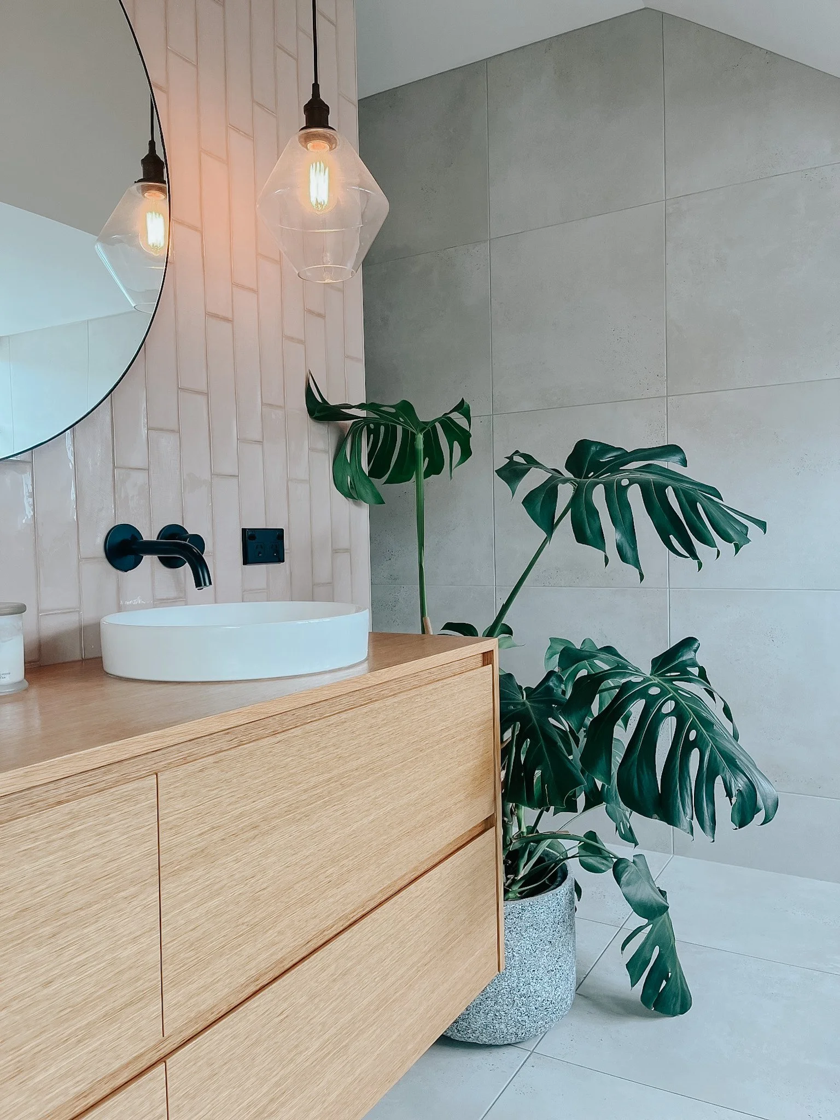Cashmere Hurst Seagar
A full external and internal renovation has brought this 1910 Hurst Seager Cashmere residence back to life, while tenderly ensuring its unique details are maintained and celebrated. The home has been transformed into a beautiful, functioning family home with all the mod cons. The original layout consisted of dark, closed nooks and crannies with awkward spaces and limited flow to the outside gardens.
Now modernised with open plan living and bespoke kitchen and bathrooms paired effortlessly with its unique original features. The centrepiece of the home is the A frame ceiling in the open plan living area with large windows and exposed beams providing an abundance of natural light as well as the endless French windows highlighted with black trim.




